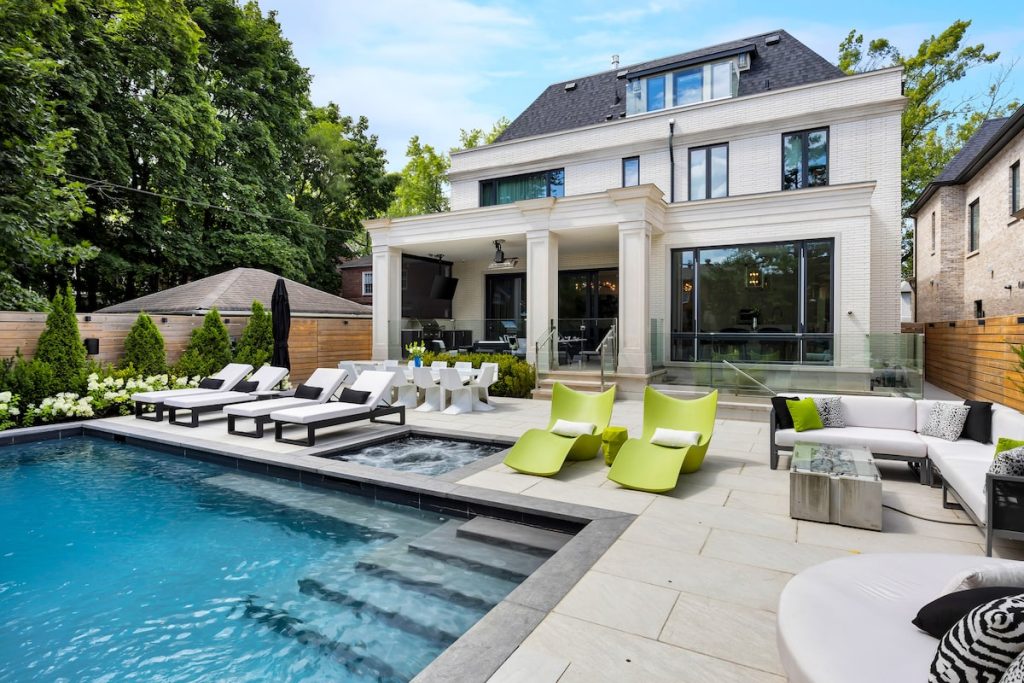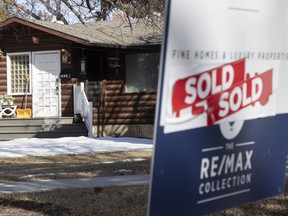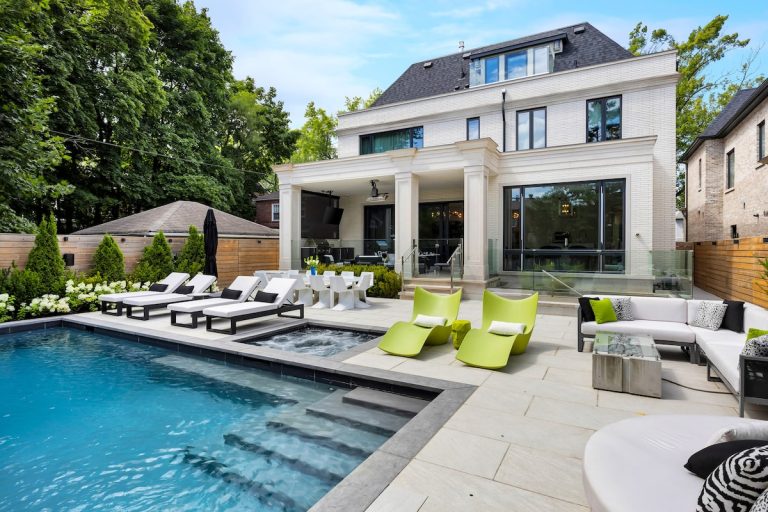
239 Cortleigh Blvd., Toronto
Asking Price: $11,900,000
Taxes: $29,627.27 (2024)
Lot Size: 50 by 134 feet
Agents: Lirad Kligman, Svetlana Kligman, Dan Kligman (Forest Hill Real Estate Inc.)
The back story
Shy and Lesley Raubvogel were living north of the city in Thornhill, Ont., when they began looking for property in midtown Toronto in preparation for building a new house.
The couple searched areas such as Armour Heights and Forest Hill before finding an older home on Cortleigh Boulevard in Lytton Park.
“This is the right lot on the right street,” Dr. Raubvogel decided at the time, pointing to low traffic flow but a central location.
Dr. Raubvogel, a dentist, and Ms. Raubvogel, a kindergarten teacher, purchased the property in 2017 and leased it to tenants who were looking for a short-term rental.
“They knew we were going to be knocking the house down,” Dr. Raubvogel says.
During that time, the couple began the process of designing a new house and lining up building permits.
They interviewed several architects before commissioning architect Lorne Rose of Nazem + Rose Design to design a three-storey house in transitional style.
“We were familiar with the high-end architects in the area,” Dr. Raubvogel says.
Mr. Rose’s partner, architect Sarvenaz Nazem, would also handle the interior design.
The couple asked the architects to make the home three storeys and include an elevator. For Ms. Raubvogel, a terrace in the backyard for entertaining was also important.
For Dr. Raubvogel, an open-concept kitchen and family room was at the top of his list.
In November, 2020, the house with five bedrooms and seven bathrooms in 8,285 square feet of living space was completed and the couple moved in with their three sons.
The house today
Residents and visitors arrive to a large foyer with a bench set against a velvet-panelled wall. The foyer is open to the formal dining room with a fireplace and a built-in bar and wine storage.
The dining room table can accommodate 14 people, Ms. Raubvogel says, and additional seating can be set up in the open space for larger parties.
“We do a lot of entertaining,” she says.
A separate entrance from the garage leads to a hallway, powder room and central staircase. The family room and kitchen stand at the rear of the house, overlooking the backyard.
Doors open from the family room to the terrace.
The kitchen is designed around a large range imported from France, says Ms. Raubvogel, who does most of the cooking in the family. There’s also a pantry and an island with seating for four. The breakfast nook has views toward the pool.
On the second floor, the primary suite stands at the rear of the house. There’s a bedroom with a fireplace and coffee bar. There are also two walk-in closets and an ensuite bathroom with an enclosed shower and stand-alone tub.
That level has two additional bedrooms with ensuite bathrooms and a sitting room overlooking the street.
Upstairs, the third floor has two bedrooms. One is currently used as a home office with a conference table and a door opening to a balcony.
On the lower level, the home has a recreation room and bar, a media room with theatre seating and a home gym.
The couple’s sons are in their 20s now, with two living at home.
“Our boys love the home theatre,” Dr. Raubvogel says. “We always come home on a Saturday night and it’s filled with friends.”
Ms. Raubvogel says the couple’s previous house had a mainly beige palette, so for this house she chose cool tones of white, grey and blue.
She also likes to mix metals, so there’s lots of brass and chrome throughout.
“It goes with everything,” she says.
The best feature
In the backyard, the home has a large covered porch that serves as an outdoor room. There’s a television, a built-in barbecue and kitchen, and lots of space for lounging.
“It adds so much space,” Ms. Raubvogel says.
On the open terrace, there’s a dining table and lounge chairs.
There’s a hot tub next to the swimming pool.
“It’s very much an entertaining house,” she says.




